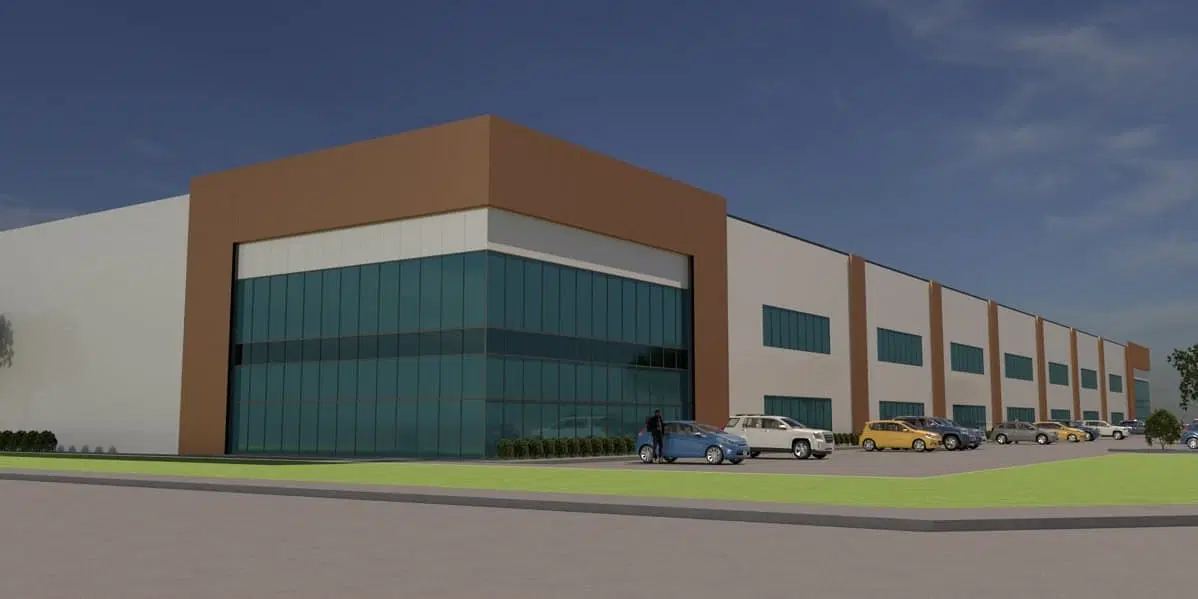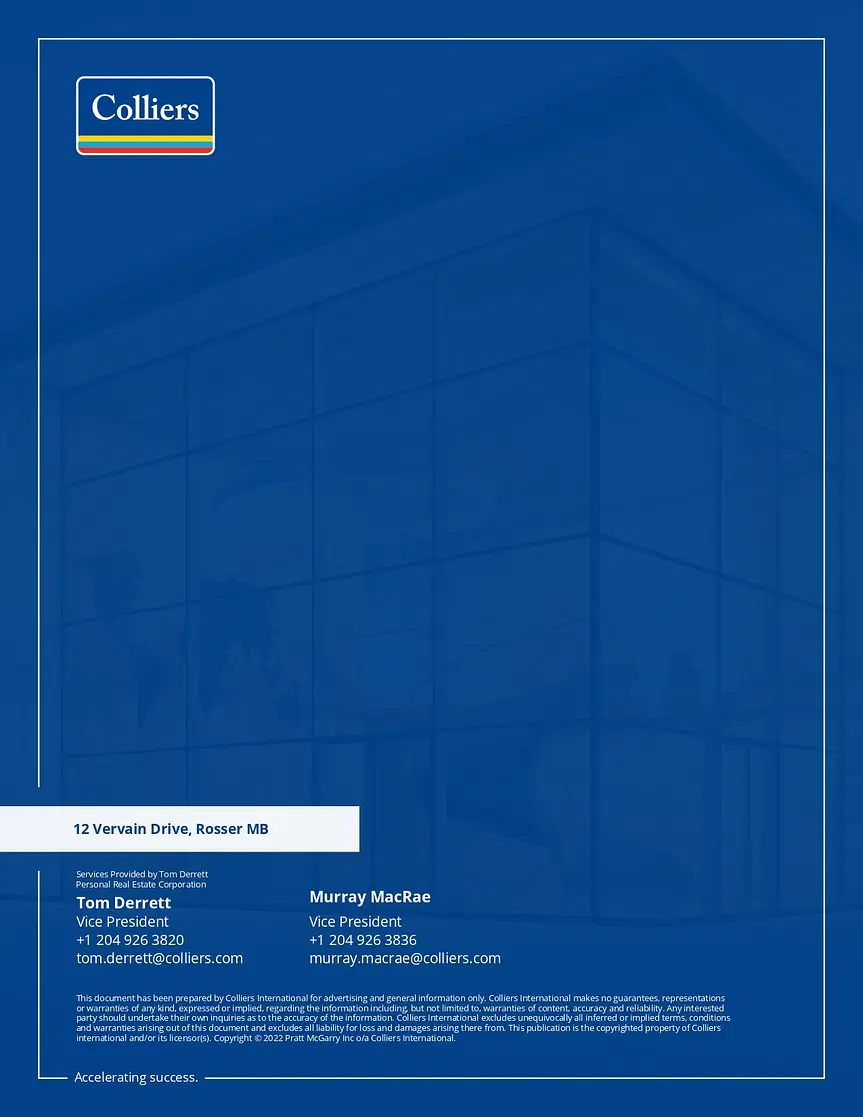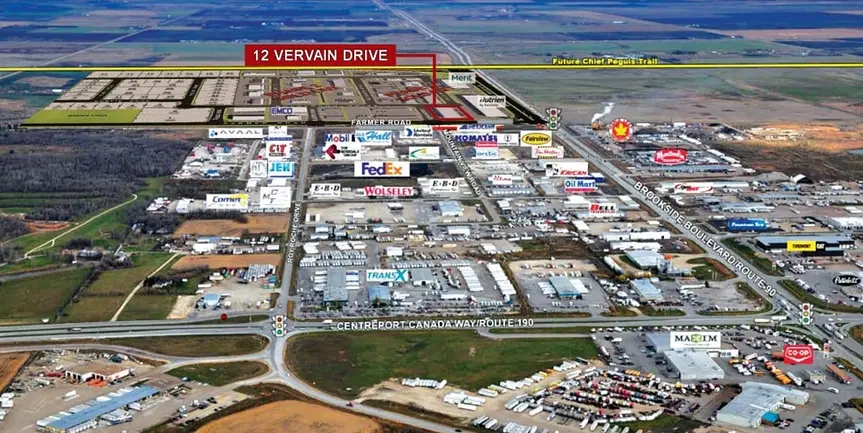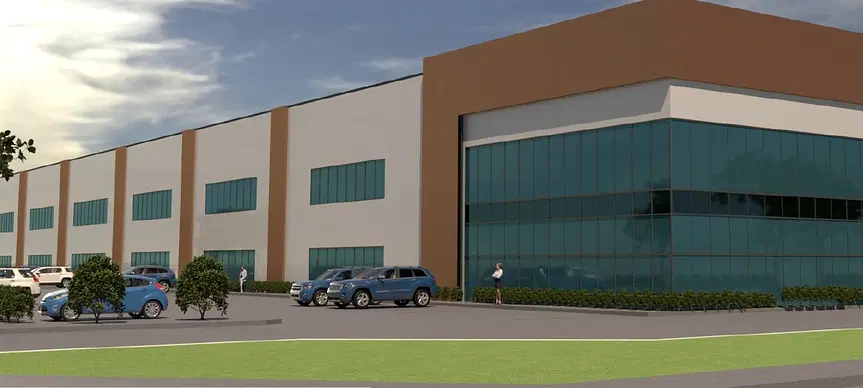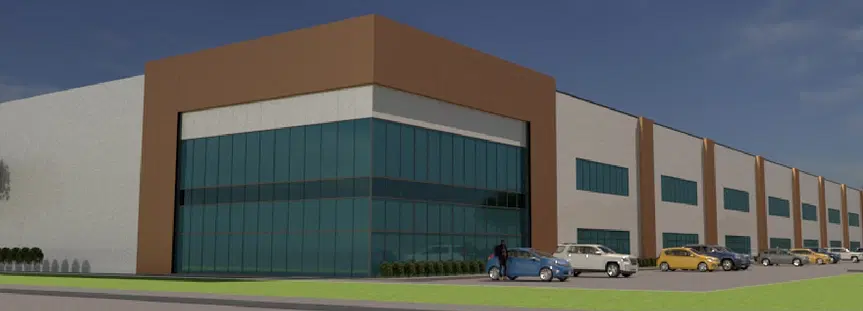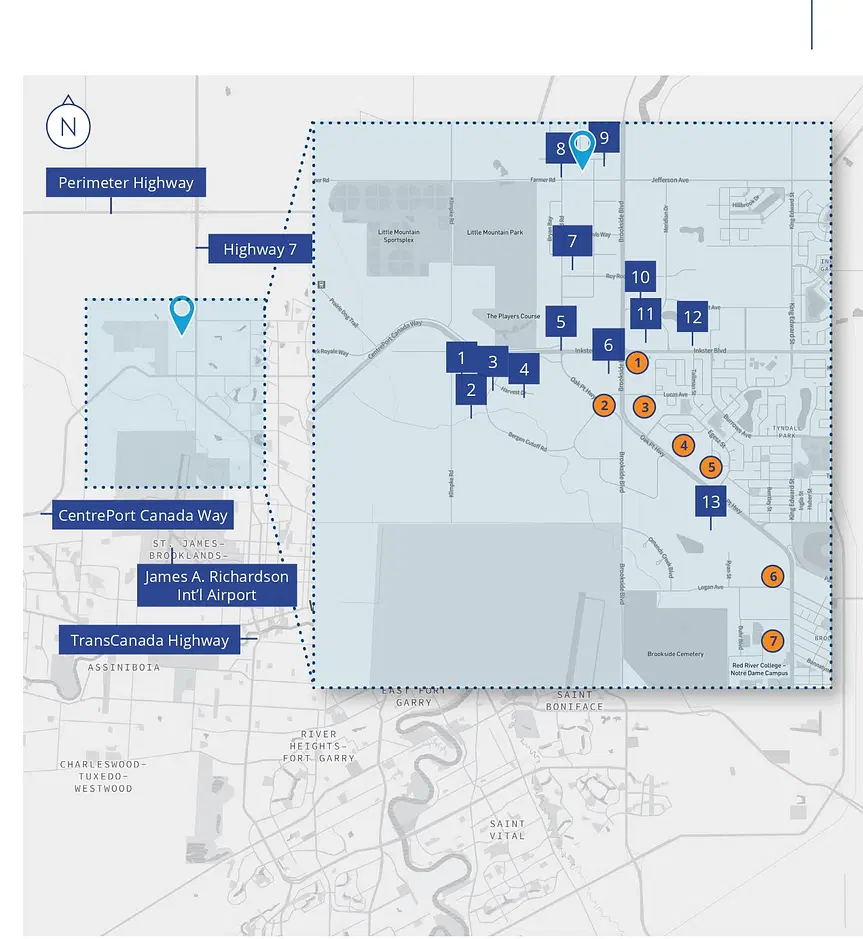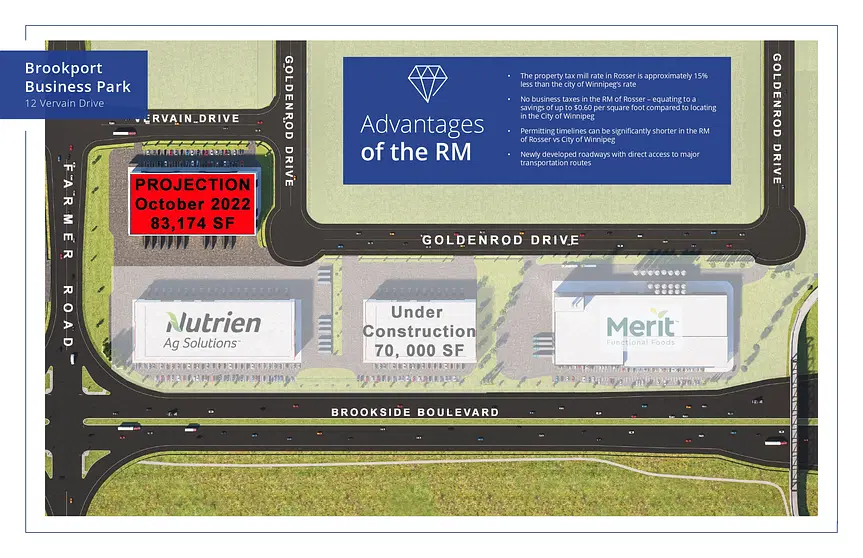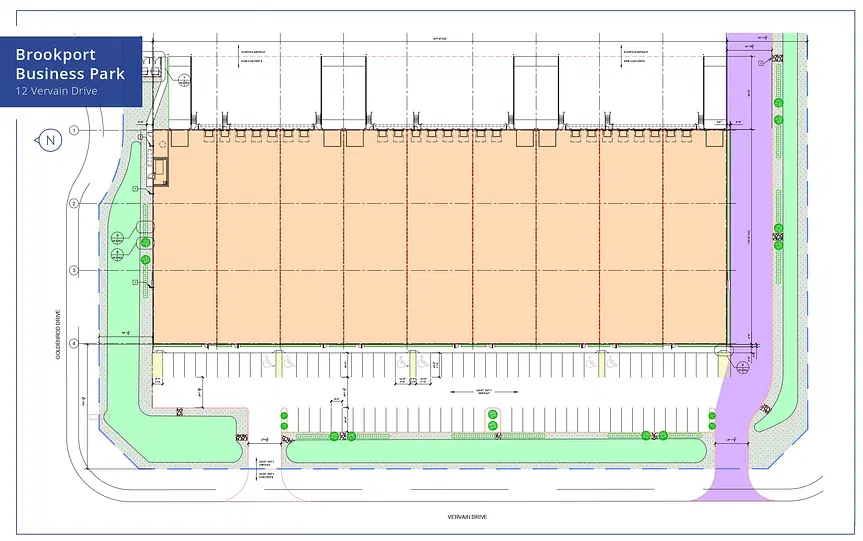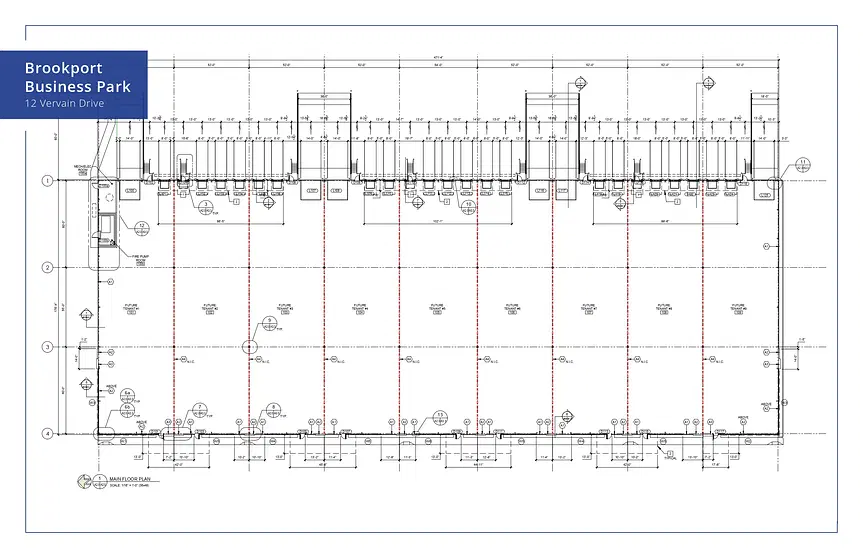New modern industrial building prominently located in the R.M. of Rosser, within CentrePort Canada – Canada’s centre for global trade that allows for easy access in and out of Winnipeg via the established tri-modal transportation network (road, rail, air). Excellent access to Brookside Boulevard (Route 90) and CentrePort Canada Way.
Property Highlights
- I2 – General Industrial Zoning
- Excellent access to Brookside Boulevard (Route 90) & CentrePort Canada Way, in close proximity to the Winnipeg James Armstrong Richardson International Airport
- Newly developed roadways with direct access to major transportation routes
- No business tax in the RM of Rosser
- Asphalt yard
Building Specifications
Building Size: 83,174 sq.ft.(+/-)
Steel structure with IMP wall cladding - 3” thick (R16)
9,000 sq.ft. up to 83,174 sq.ft. space available
32’ Clear Ceiling Height
Column spacing 60’-55’-60’
14’ x 16’ Grade loading door with vision lights & 8’ x 9’ Loading dock door with vision lights
7” reinforced concrete floors
2 - 600A-347/600V-3PH 4W with one 200 Amp electrical panel per bay
Sprinklered throughout with an ESFR Sprinkler system for products storage group 1-4
8 at 52’ wide bays (±9,152 SF) and 1 at 54’ wide (±9,504 SF) with 176‘ building depth
Roof - EPDM with Roof Ballast (R30)

